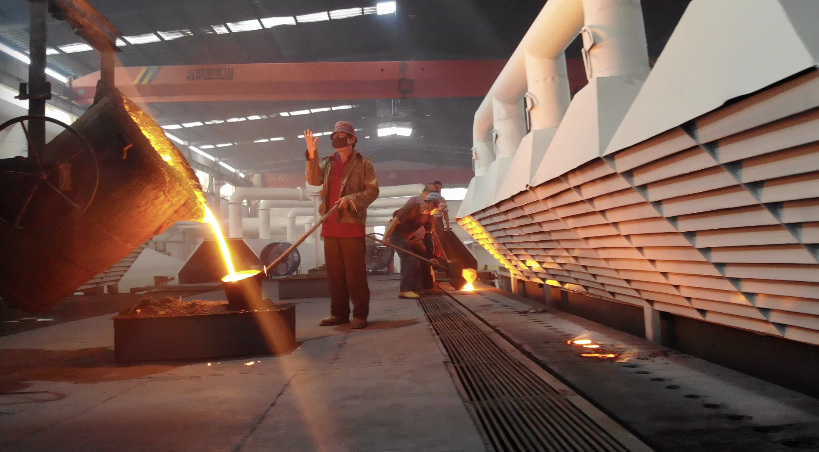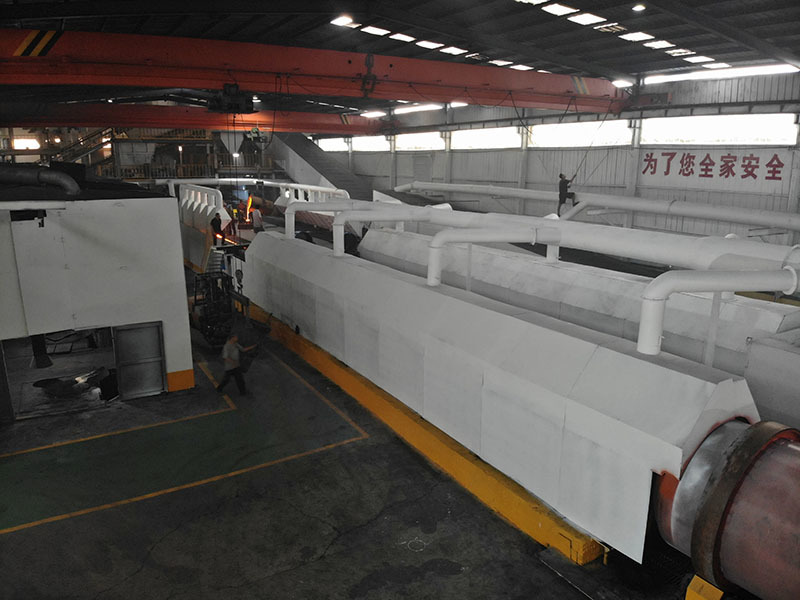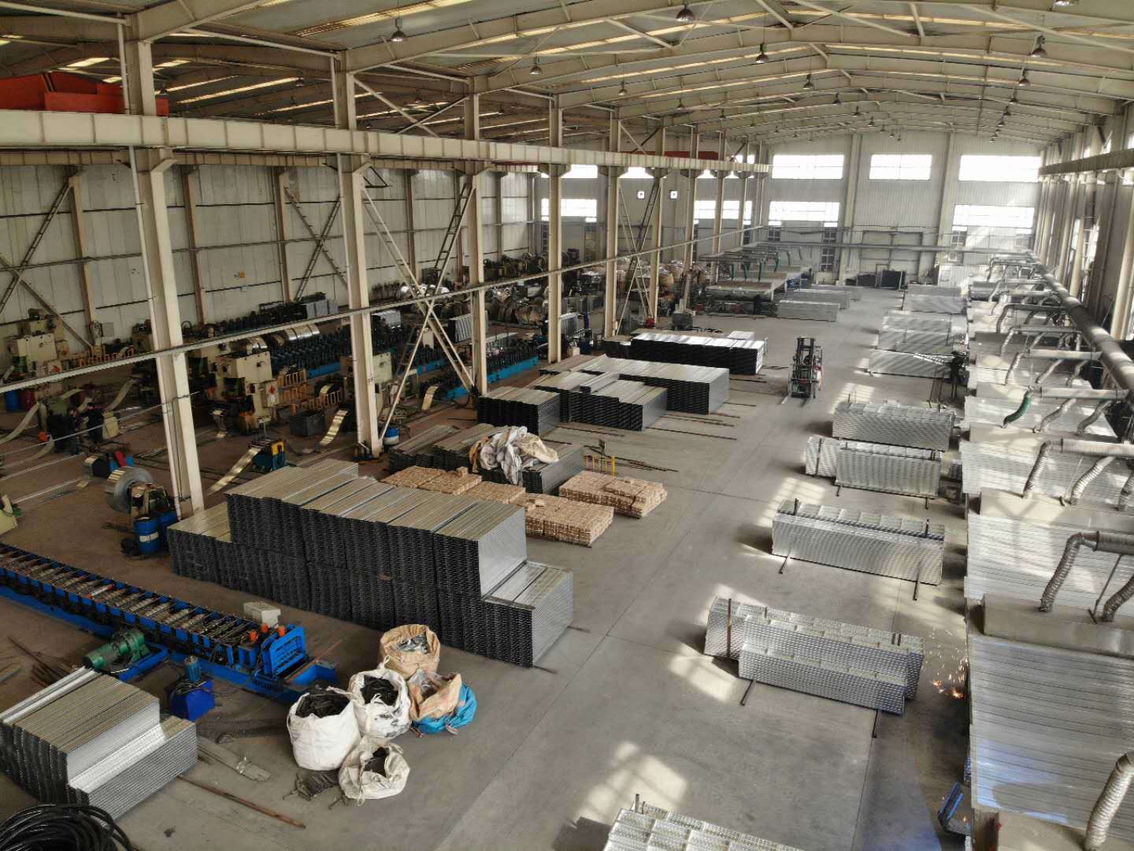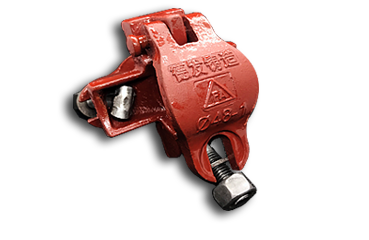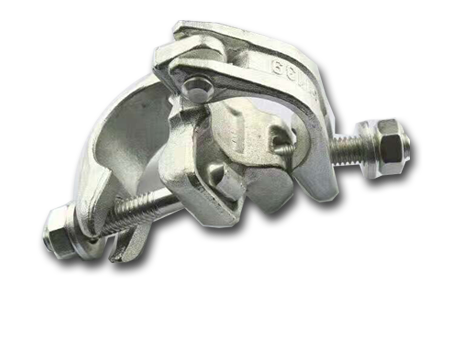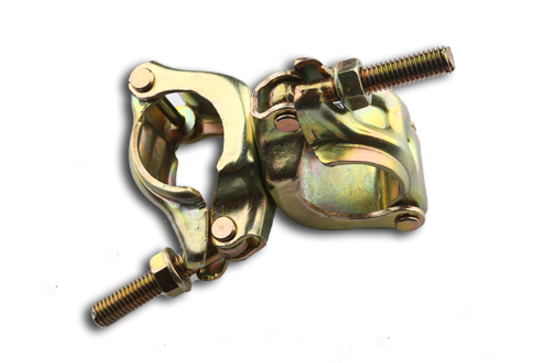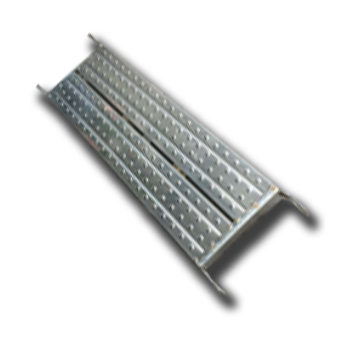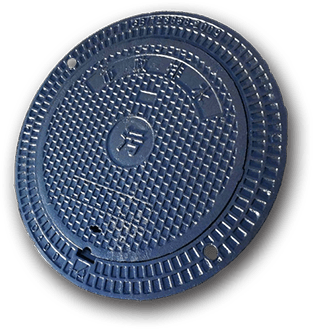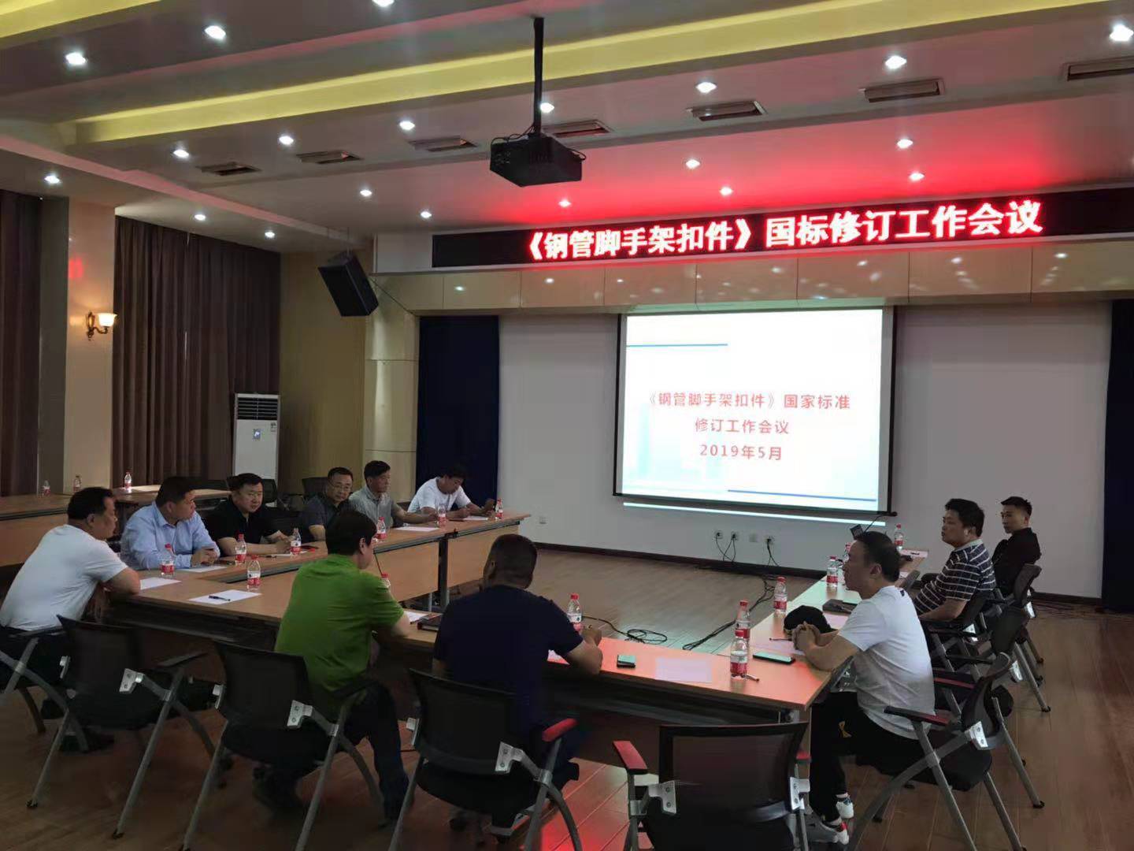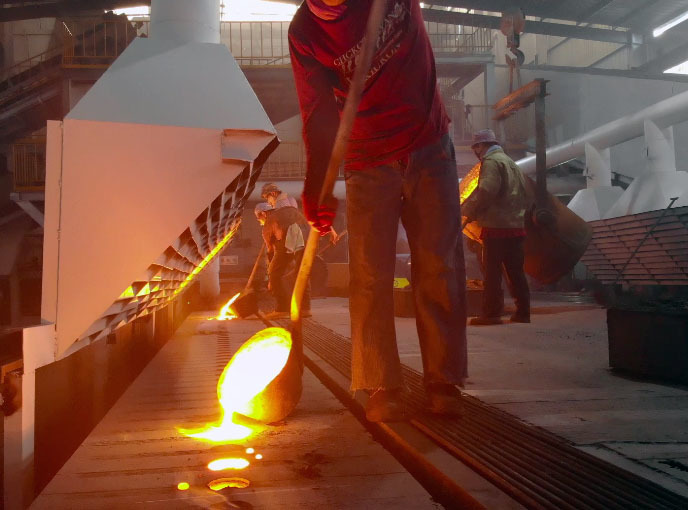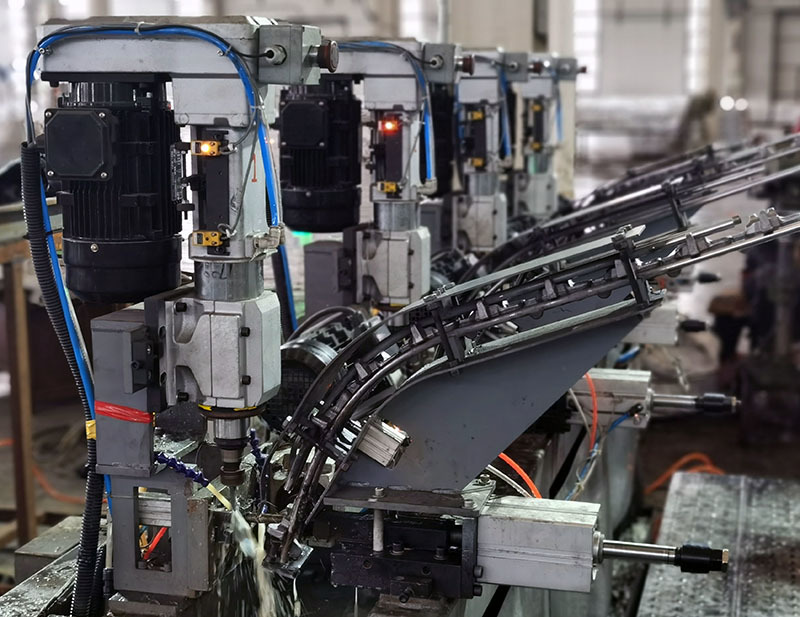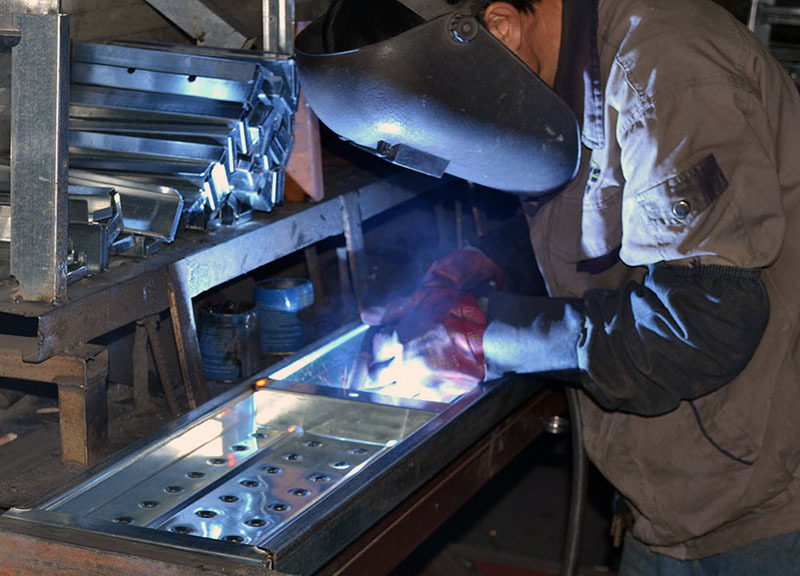What are the precautions for cantilever scaffold fasteners?
Release time:
2022-09-13 11:27
source:
I believe everyone is not unfamiliar with scaffolding fasteners. There are many types of scaffolding fasteners, and the corresponding usage methods for each type are also different. But some people also do not know what cantilever scaffold fasteners are, and what preventive measures should be taken for cantilever scaffold fasteners. Therefore, the editor has compiled relevant content here for your reference.
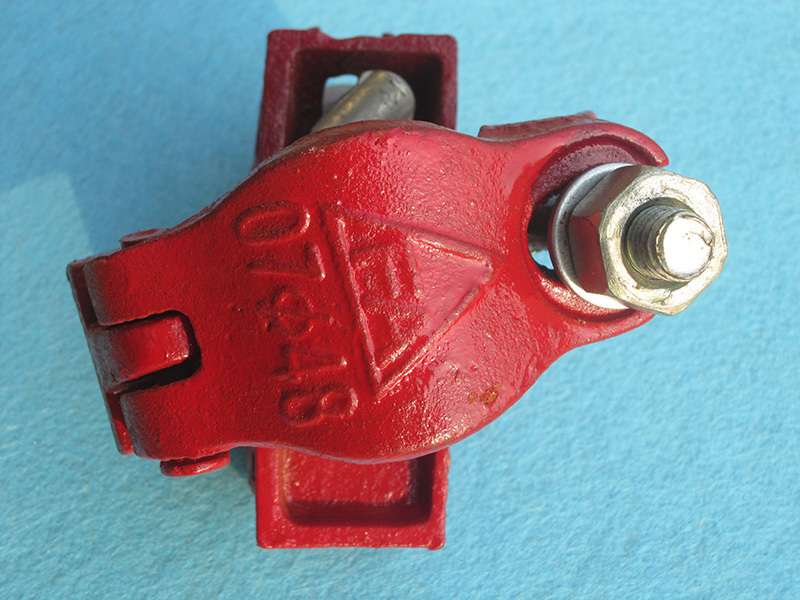
1、 What is a cantilever scaffold fastener
In short, cantilever scaffolding fasteners are a simple facility commonly used in buildings, divided into one cantilever per floor and multiple cantilevers.
1. Installation method for each layer: Place the bottom of the pole on the ground, beams, walls, and other building parts, tilt outward and fix it, without setting horizontal bars, and lay scaffolding boards to form a construction layer; When the construction height is one layer, the scaffolding fasteners are transferred to the upper layer and re erected to provide upper layer construction;
2. Multi layer erection method: Divide the full height scaffold fasteners into several sections, and the erection height of each section shall not exceed 20m. Use cantilever beams or cantilever frames as the foundation for scaffolding fasteners, and set up scaffolding fasteners in sections. Using this method, you can erect a scaffold fastener that exceeds 50 meters. It should be noted that the outer facade of the cantilever scaffold fasteners must be fully equipped with diagonal braces.
2、 Cantilever beam fixation method for cantilever scaffold fasteners
1. When binding the floor steel bars, embed two 12 cm Ω shaped round bars in the front and back, and then hook the bottom steel bars. Cantilever beams are generally made of I-beams inserted into hoops formed by round steel; The lifting method for the cantilever scaffold fastener beam is as follows: while binding the floor steel bars, two door shaped clamps are pre embedded, and each clamp is made of two primary steel bars with a diameter of 14mm; The first door clamp is 450mm away from the wall, and the second door clamp is 350mm away from the other end; The door clamp should hook onto the bottom reinforcement and meet the anchoring requirements. After the cantilever beam is inserted into the middle of the door clamp, it should be welded and fixed again.
2. Scaffold fasteners refer to various brackets erected on the construction site for workers to operate and solve vertical and horizontal transportation problems; It is a general term for the construction industry. In short, it refers to places on the construction site that are used for exterior and interior decoration or have high floors and cannot be directly constructed. Mainly used for construction personnel to work up and down, or for maintenance of peripheral safety nets and installation of high-altitude components. In short, this is establishing a framework.
3、 Precautions for Cantilever Scaffold Fasteners
1. The cantilever frame should be horizontally set on the beam, and the anchoring position must also be set on the main beam or the floor slab inside the main beam. It is strictly prohibited to place it on an extended balcony or cantilever board. The joint production (anchor points of the cantilever beam and joints of the cantilever frame) must adopt a welded or bolted structure, and it is not allowed to use fasteners for connection to ensure the rigidity of the joint.
2. The connection between the support frame and the structure must be designed. The material of the connector and the fixing method of the connector and profile steel should be considered in the design. However, embedded round steel rings or U-bolts are widely used, and they should also meet stress strength requirements. The fixing methods for U-bolts include pressing plate fixation and double nut fixation. According to Article 8.3.6 of the Steel Structure Code, the controlled connection of Orton bolts under direct load should use double nuts or other effective measures to prevent bolt loosening.
In addition, the length of the fixed end must exceed 1.25 times the cantilever length, which can effectively reduce the impact on the building structure, ensure the safety of the beam in use, and improve the anchoring strength.
3. The supporting structure of the cantilever frame should be a cantilever beam or a steel cantilever frame, and steel pipes should not be used. Must be designed and calculated
Correlation News
2023-01-03


